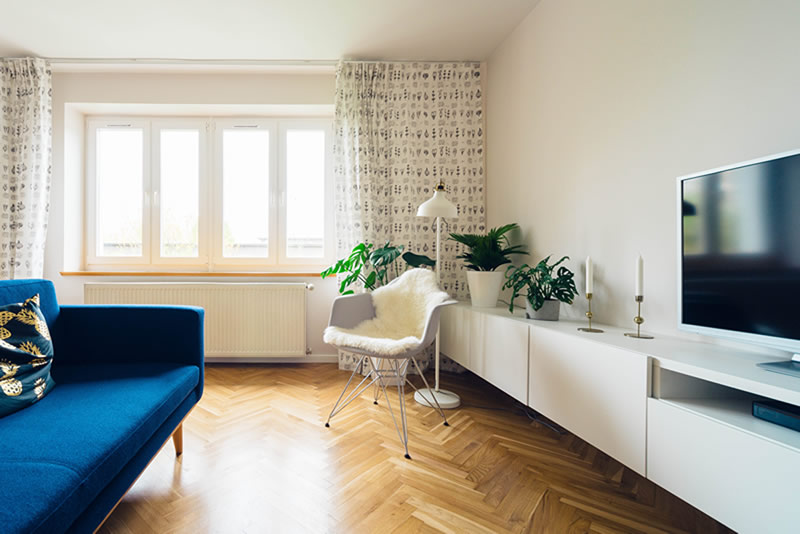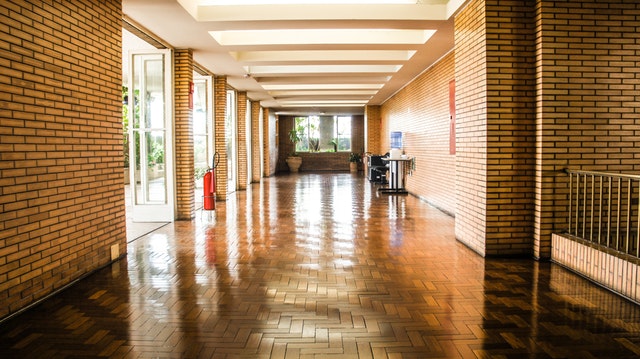Photo by Jarek Ceborski on Unsplash. License
Condo space or condo living can make you feel so smug, no shoveling snow, no worries about the roof leaking and all that cozy, draft-free warmth while the weather rages outside!
One of the important things about condo life is to move in without all the clutter that you ‘can’t do without’! Another important thing is to furnish and decorate your condo in a way that maximizes spaciousness. An experienced interior design consultant knows all the tricks, but here are a few to get you started.
Let’s start with the outside, although the balcony or patio is part of the ‘common element’ of the complex, it is for your exclusive use, (unlike the hallways which are for common use). You are not responsible for its upkeep, but you can stack as many rattan chairs and barbeques and pot plants as you want on it! Overflowing onto the patio or balcony is a temptation that must be resisted!
It is far more spacious and relaxing to look out of your windows onto a clear balcony affording a clear view. One way to do this is to buy chairs that are stackable and a table that folds down. Choose a small model of barbeque or a tabletop version that can be stood on top of a small cupboard that also houses the coals, firelighters, tools etc
If you love your flowers, then group a few plants together with the taller ones at the back and matching pots would be great! Keep your furniture off to one side in the summer months and fold some of it down in the winter.
Now we come inside. If the walls are all one color, for example, cream or a very pale pastel, the separate areas will not be chopped up so much. This will create a feeling of having more space than there actually is in the condo. Drapes can be the same color as the walls so that the windows will not break up the feeling of color continuity.
Of course, it is often the case that we have to fit in the furnishings we have already bought. In case you have the chance to buy new, here are some pointers to consider. A three seater sofa takes up a long space and how many times have you seen anyone perched uncomfortably in the middle? Not often! So opt for a two-seater love seat – and you will optimize your floor plan.
Assuming that you had to bring some of your clutter with you-you will need a place to keep it! This is where it is handy to buy end tables that actually have cupboards underneath. These can still have the look of fine furniture if you choose carefully.
The same rule applies to the coffee table: look for a style with storage space under. Many people successfully use antique sea trunks for coffee tables and have a ton of room inside them for stashing!
Resist the urge to place an area rug on or around your coffee table. It will break up the floor space and this is something to avoid. The longer or wider the uninterrupted expanse of floor space you have, the more open your home will feel.
One way to do this is to buy a coffee table with a glass top so that the floor can still be seen. Of course, this will depend on how much you need the storage space that you will have to forgo!
If you have a narrow wall and can afford a wall to wall mirror, it really does enlarge your room! It also reflects extra sunlight. If you do decide to go with this idea, do not place a large piece of furniture right in front of it.
Sometimes a narrow wall encloses the front entrance, in which case a small console is an adequate space to drop your keys and bag. It is functional to keep the front entrance as roomy as possible as you may often be welcoming four people at one time.




